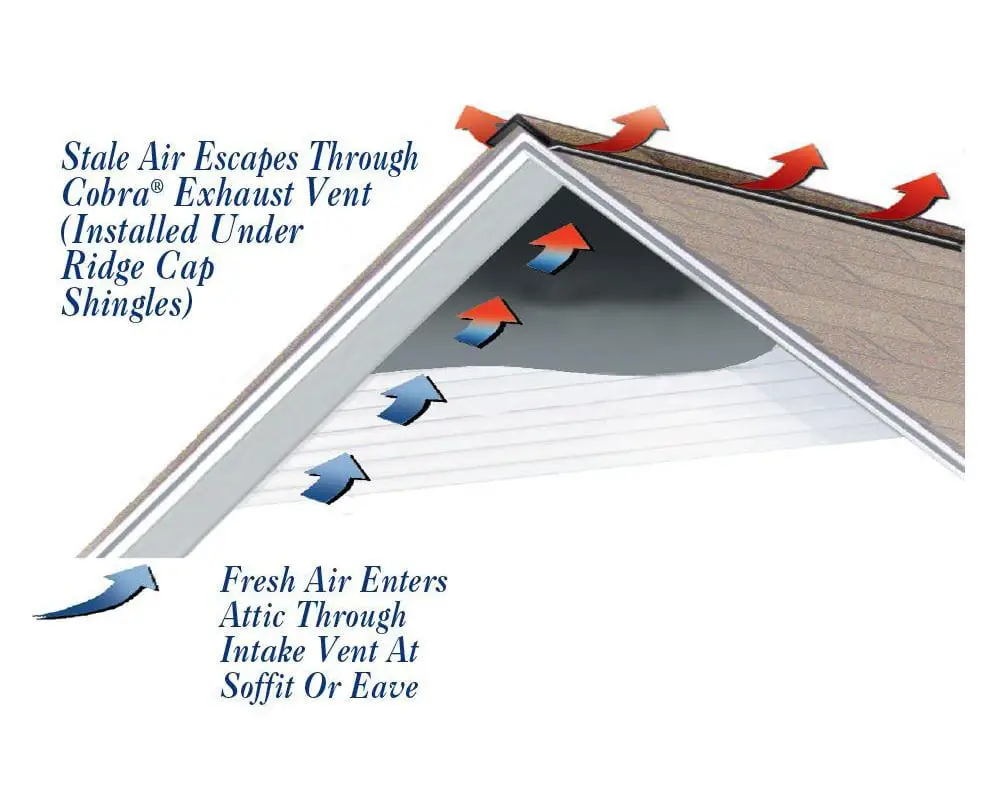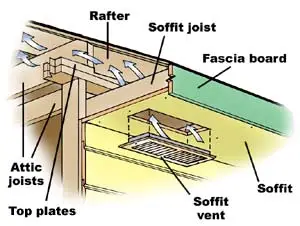Have you ever wondered how you can significantly improve your home’s energy efficiency and extend the lifespan of your roof? Soffit ventilation seems like a small detail, but the truth is that it’s a big component of a well-ventilated attic and roof system.
Living in New England, soffit ventilation can make a significant difference in your home’s comfort and energy efficiency! Let’s talk about how you can transform your home’s performance and roof ventilation with soffit.
What is Soffit Ventilation?
What exactly is soffit ventilation and why is it so important? Soffit ventilation helps your home breathe. It involves installing vents in the soffit—the area under the eaves of your roof—to allow air to flow into the attic.
This setup is necessary for maintaining the right temperature and moisture levels in your attic.
How Soffit Ventilation Works
Soffit vents collaborate with other ventilation components, including ridge vents and gable vents, to create a continuous airflow through the attic. Here’s how it works:
- Air Entry: Air enters the attic through the soffit vents.
- Air Exit: Air exits the attic through the ridge vents.
- Cooling Effect: This continuous flow keeps the attic cool and dry.
- Prevents Buildup: Natural airflow prevents the buildup of heat and moisture.
- Protects Roof and Insulation: Helps protect your roof and attic insulation from damage caused by excessive heat and moisture, as well as ice dams during the winter season.
Why do You Need Soffit Ventilation?
While soffit adds a finishing touch to your home’s curb appeal, you need it for top-notch roof performance. This is especially true for homes throughout Massachusetts and New England!
Soffit ventilation offers several benefits, including:
- Reduced Roof Rot and Mold: By keeping the attic dry, soffit vents help prevent wood rot and mold growth.
- Lower Energy Costs: A well-ventilated attic reduces the load on your HVAC system, leading to lower energy bills.
- Extended Roof Lifespan: Proper ventilation prevents shingles from overheating and deteriorating prematurely.

How Does Air Circulate Through the Attic?
How does air actually move through the attic space? In addition to soffit ventilation fans, there are other entry points for airflow in your attic space.
Air enters the attic through various vents, including:
- Ridge Vents: Installed along the peak of the roof, these vents allow hot air to escape, reducing the attic temperature.
- Gable Vents: Positioned on the sides of the atticf, these vents provide additional airflow and add architectural interest.
- Soffit Vents: Installed under the eaves, these vents are essential for bringing fresh air into the attic.
The Path of Airflow
When air enters through the soffit vents, it rises and exits through the ridge vents, creating a continuous flow. This process helps maintain a balanced temperature and prevents moisture buildup. Visualize this as air entering from the bottom and escaping from the top, constantly refreshing through attic ventilation soffit.
“Just had a new roof installed and everything looks great. Multiple employees were involved in setting up and executing the installation and they were all attentive and knowledgeable.” – Dan L.
Why Do Homes Need Attic Ventilation Soffit?
What happens if your home doesn’t have adequate attic ventilation? Well, there’s a lot that can happen. The consequences can be severe and costly. Here’s a deeper look into the importance of attic ventilation soffit.
Energy Savings
Disher Engineering estimates that you can save roughly $292 per year with proper soffit ventilation installed in your home.
Preventing Roof Damage
Without proper ventilation, heat builds up in the attic, causing the temperature of the roof surface to rise significantly.
Inadequate ventilation can lead to shingle damage such as buckling, curling, and cracking. This not only shortens the lifespan of your roof but also increases the need for costly repairs.
Managing Moisture Levels
Poor ventilation also leads to moisture buildup in the attic. This moisture can condense on surfaces like rafter beams, leading to water damage and mold growth. Over time, this can compromise the structural integrity of your roof and lead to health issues due to mold and mildew.
Preventing Ice Dam Formation
Ice dams form when heat escapes from the attic, melting snow on the roof, which then refreezes at the eaves. This cycle can cause water to back up under the shingles, leading to roof damage and leaks.
Proper ventilation keeps the attic at a temperature close to the outdoor temperature, preventing the melting and refreezing cycle.
Choosing the Right Soffit Ventilation
What should you look for when selecting soffit ventilation for your home? Not all soffit vents are created equal, and choosing the right one can enhance both performance and aesthetics.
Types of Soffit Vents
There are several types of soffit vents, including:
- Individual Vents: Small, spaced-out vents.
- Continuous Vents: A long, narrow vent that runs the length of the soffit. This type provides more ventilation and is ideal for colder climates like those in Massachusetts, where preventing ice dams is essential.
Soffit Performance and Design
When choosing soffit vents, consider their ventilation capacity and design. For instance, the Triple-3 Hidden Vent Soffit offers twice the ventilation of standard vinyl soffits and comes in various colors and styles to match any exterior. This ensures your attic breathes effectively while contributing to lower house temperatures and extending the roof’s life.

Calculating Your Soffit Ventilation Needs
How much soffit ventilation does your home need? The answer depends on the size of your attic and the specific building codes in your area.
Understanding Ventilation Requirements
The International Building Code recommends that the net free ventilating area should be at least 1/150 of the area of the attic. This means if you have a 1,500 square foot attic, you need 10 square feet of ventilation, half of which should come from soffit vents.
Soffit Calculation Example:
To calculate the ventilation area:
- Determine the total attic area (e.g., 1,500 sq. ft.).
- Calculate the required ventilation area (1,500 / 150 = 10 sq. ft.).
- Convert to square inches (10 sq. ft. x 144 = 1,440 sq. in.).
- Divide by two to find the soffit ventilation area needed (1,440 / 2 = 720 sq. in.).
Luckily, you don’t need to make this calculation on your own. Coastal Windows & Exteriors can accurately determine how much soffit ventilation you need for top performance!
Get New England Roof Ventilation and Soffit Installation from Coastal Windows & Exteriors
Once installed, soffit vents require minimal maintenance. Regularly check for blockages, such as debris or insect nests, to ensure continuous airflow. Unlike other parts of your home’s exterior, soffit vents generally don’t need repainting, making them a low-maintenance option.
Our roofing systems are designed to withstand New England’s elements. With complete roofing systems, you can enjoy year-round protection against rain, wind, snow, and even high energy bills and mold growth.


