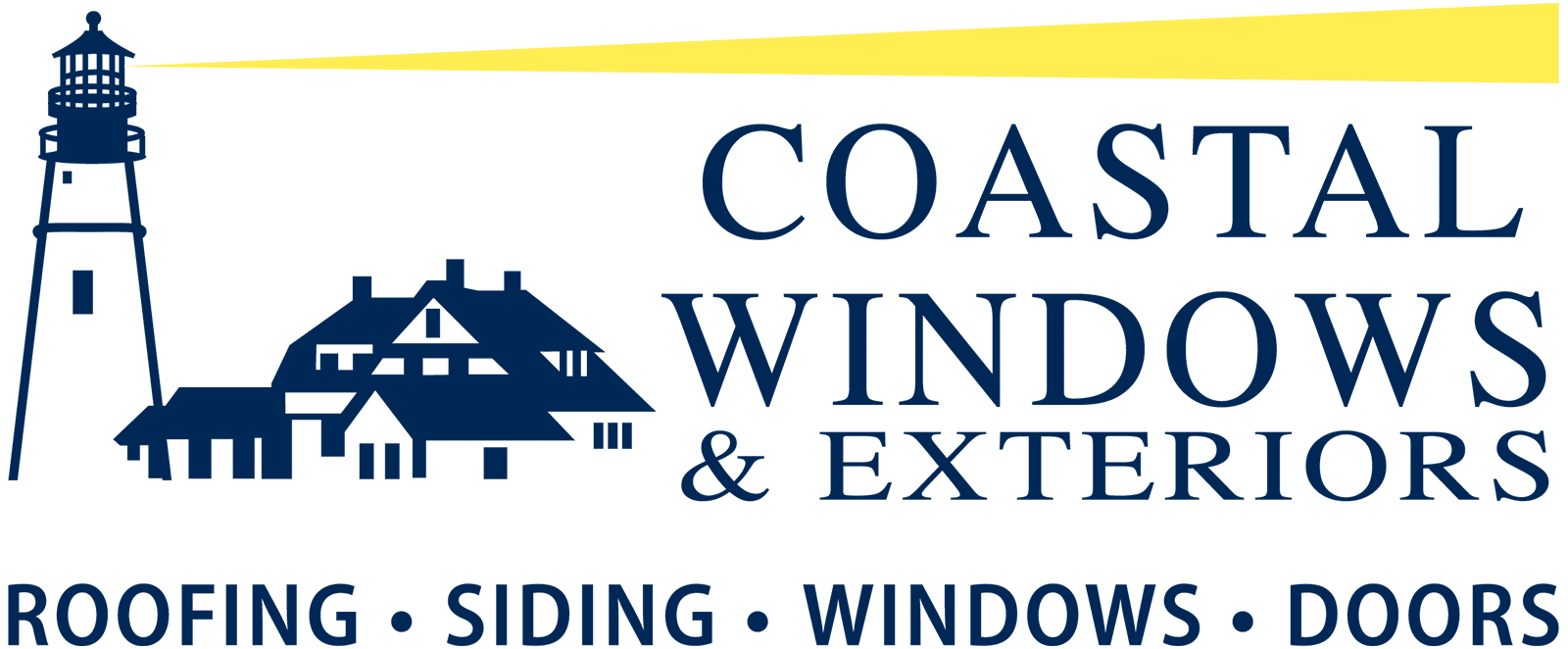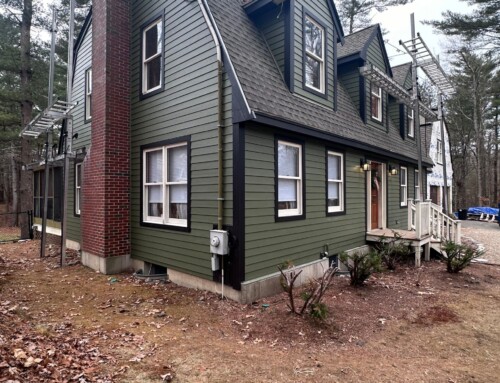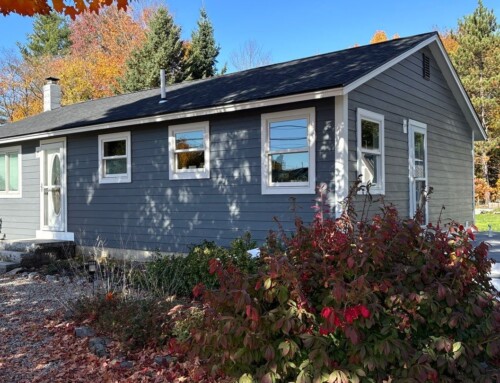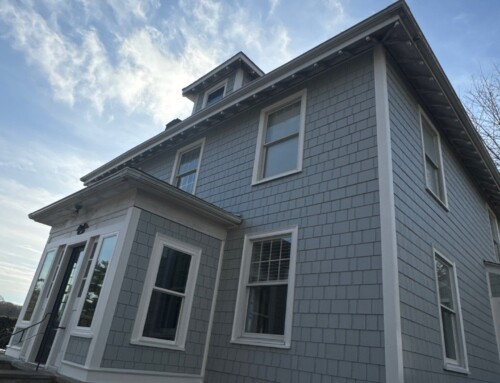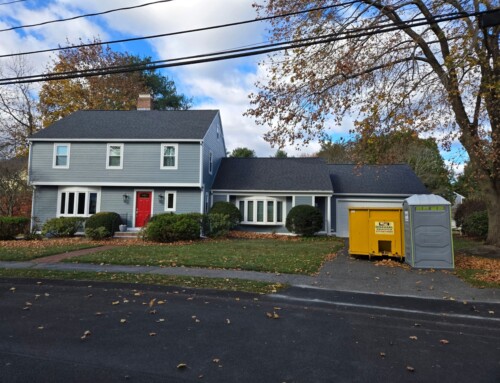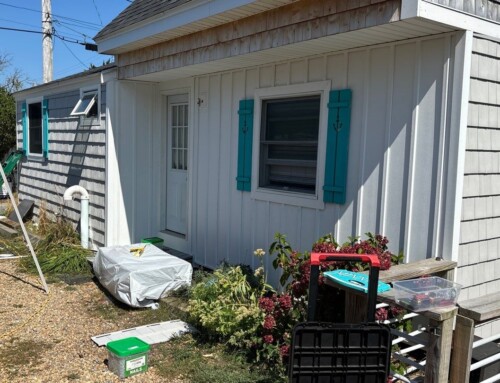About This Project:
James Hardie® Clapboard Installation
Salem, MA
Located in the historic town of Salem, MA, this picturesque home rich in architectural character presented us with a unique remodeling challenge. The homeowner was dealing with warped and loose cedar shingles from many years of moisture damage. And on a positive note, this home featured large front windows and a charming second-floor balcony–elements that highlighted its distinctive style but required careful consideration during the renovation. James Hardie® fiber cement siding was the perfect siding selection to maintain this home’s structural integrity while enhancing its charming features.
But this homeowner was increasingly concerned about the condition of their home’s exterior. The cedar shingles were visibly damaged—warped and coming loose, leaving the home vulnerable to the harsh New England weather. The significant gap between the chimney and the house further complicated matters. It easily exposes the home to potential water damage and pests. Uneven stone foundation at the back of the house also hindered the proper installation of new siding, posing a threat to the overall structural stability.
Our first step was to remove the existing columns at the front and rebuild them with robust 6×6 posts–adding both strength and a fresh look to the home’s entrance. Custom chimney work was essential to fill the 5-inch gap, effectively sealing the home from external elements.
For the siding, the homeowner selected James Hardie® 5” Straight Shingles and Clapboard in Ocean Blue–one of the most popular James Hardie® siding colors. The result is a durable, weather-resistant exterior with a vibrant, fresh appearance that complemented the home’s historic location. All trim was done in Hardie® Arctic White, creating a striking contrast that accentuated the architectural details. We also installed an 8-foot section of water table at the back to manage rainwater effectively, and removed all old shutters to streamline and update the home’s appearance. James Hardie® is one of the best siding options for New England homes, as it’s already approved by the local historic commission!
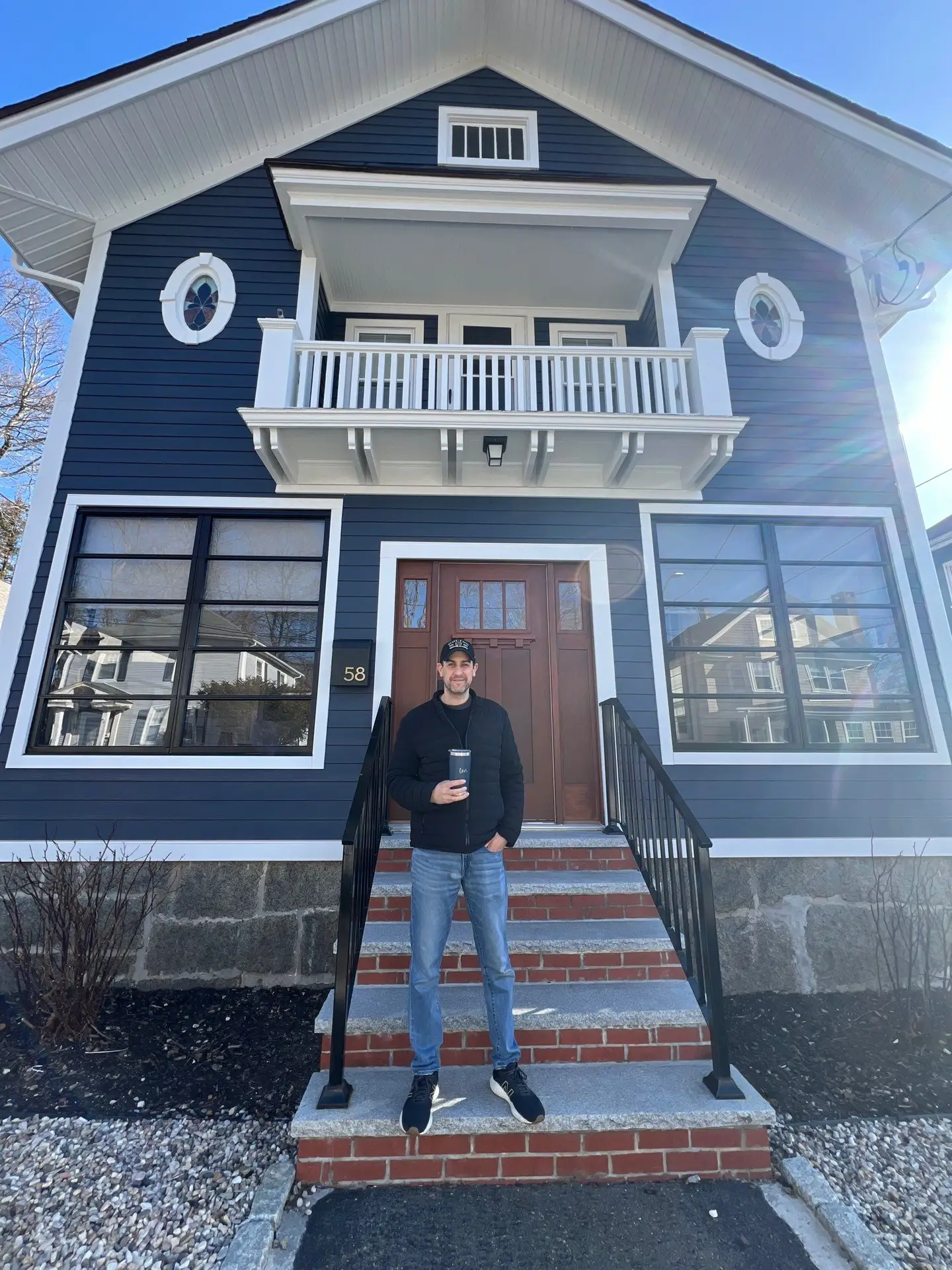
Frequently Asked Questions for James Hardie® Contractors
What profiles are available for James Hardie® Siding?
The siding comes in several profiles including Hardie Shingle siding, and Hardie Panel vertical siding. Each style comes in various textures and finishes to suit your design preferences.
What color options are available?
As a James Hardie® Elite Preferred contractor, we offer all the popular James Hardie® siding colors in Massachusetts, including:
- Deep Ocean
- Boothbay Blue
- Evening Blue
- Arctic White
- Iron Gray
- Pearl Gray
What are the main features of James Hardie® Fiber Cement Siding?
James Hardie® is an incredibly beautiful and weather resistant siding replacement option. composite of cement, sand, and cellulose fibers, which together create a highly durable material that resists warping, cracking, and rotting. This makes it ideal for various climates, including those with high humidity, extreme temperatures, or severe weather conditions.
Is James Hardie® fire resistant?
James Hardie® comes with a Class-A fire rating. This means that Hardie® slows the burn and spread of a house fire. This siding is perfect for homes along the coast that need extra protection from springtime coastal fires.
Is window replacement messy?
Like any type of home upgrade involving construction, there is some level of mess with window replacement. However, keep in mind that we have a thorough clean-up process and will leave your home just as clean as it was when we arrived!
What window styles are available?
We have roughly a dozen window styles to choose from, and that doesn’t include any custom window designs or combinations that you might choose. Some of the most popular include double hung windows, bay windows, bow windows, casement windows, picture windows, and slider windows.
How can I tell if my new windows are energy efficient?
Look for windows with an Energy Star certification. Energy efficient windows include components such as low air infiltration ratings (for drafts), argon or krypton gas in the panes, and a low-e application.

